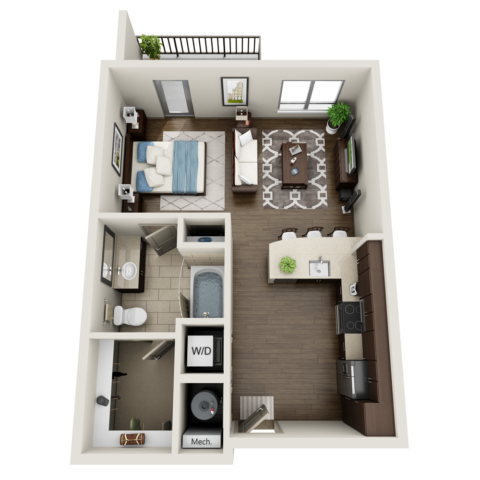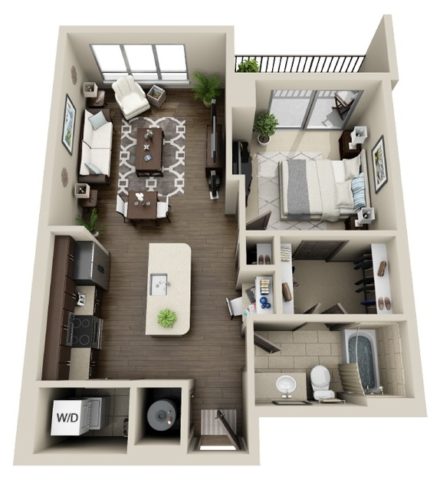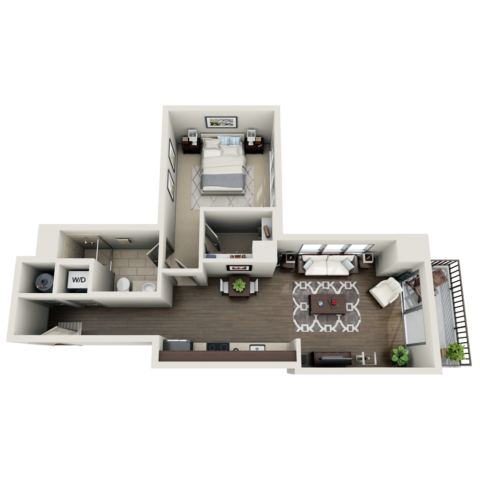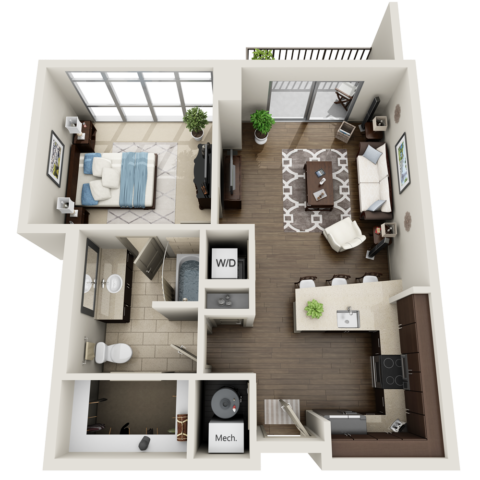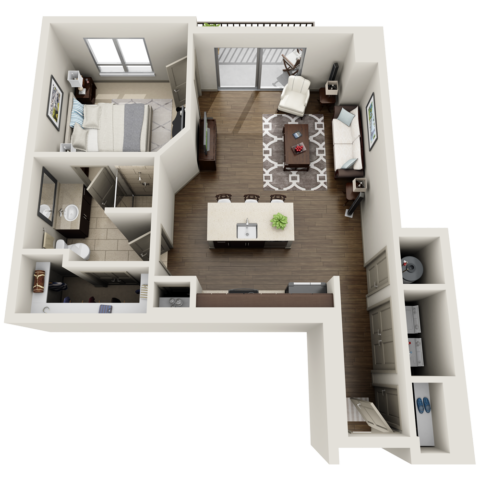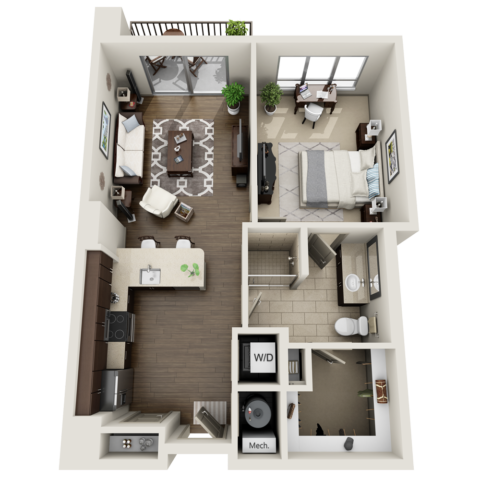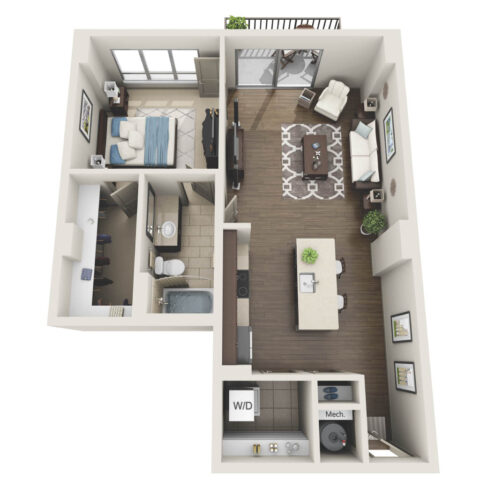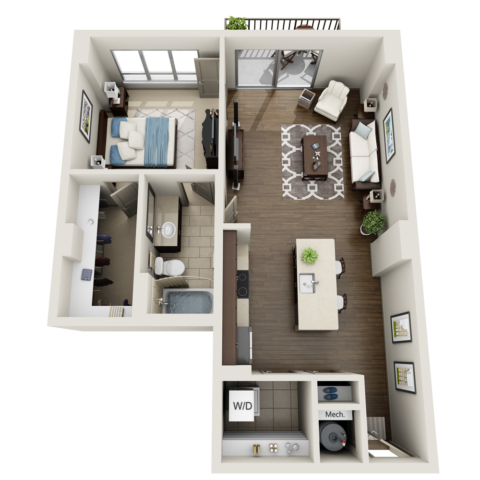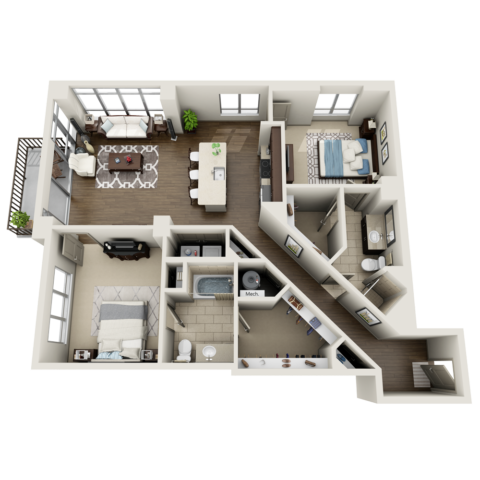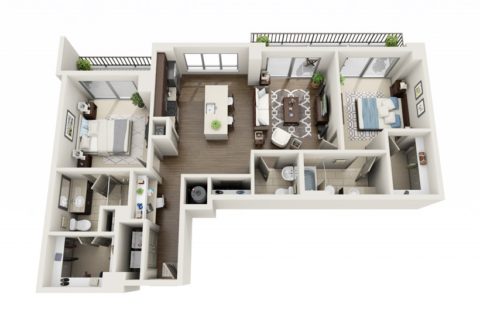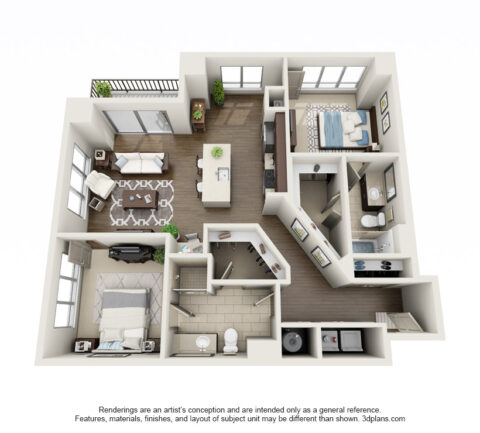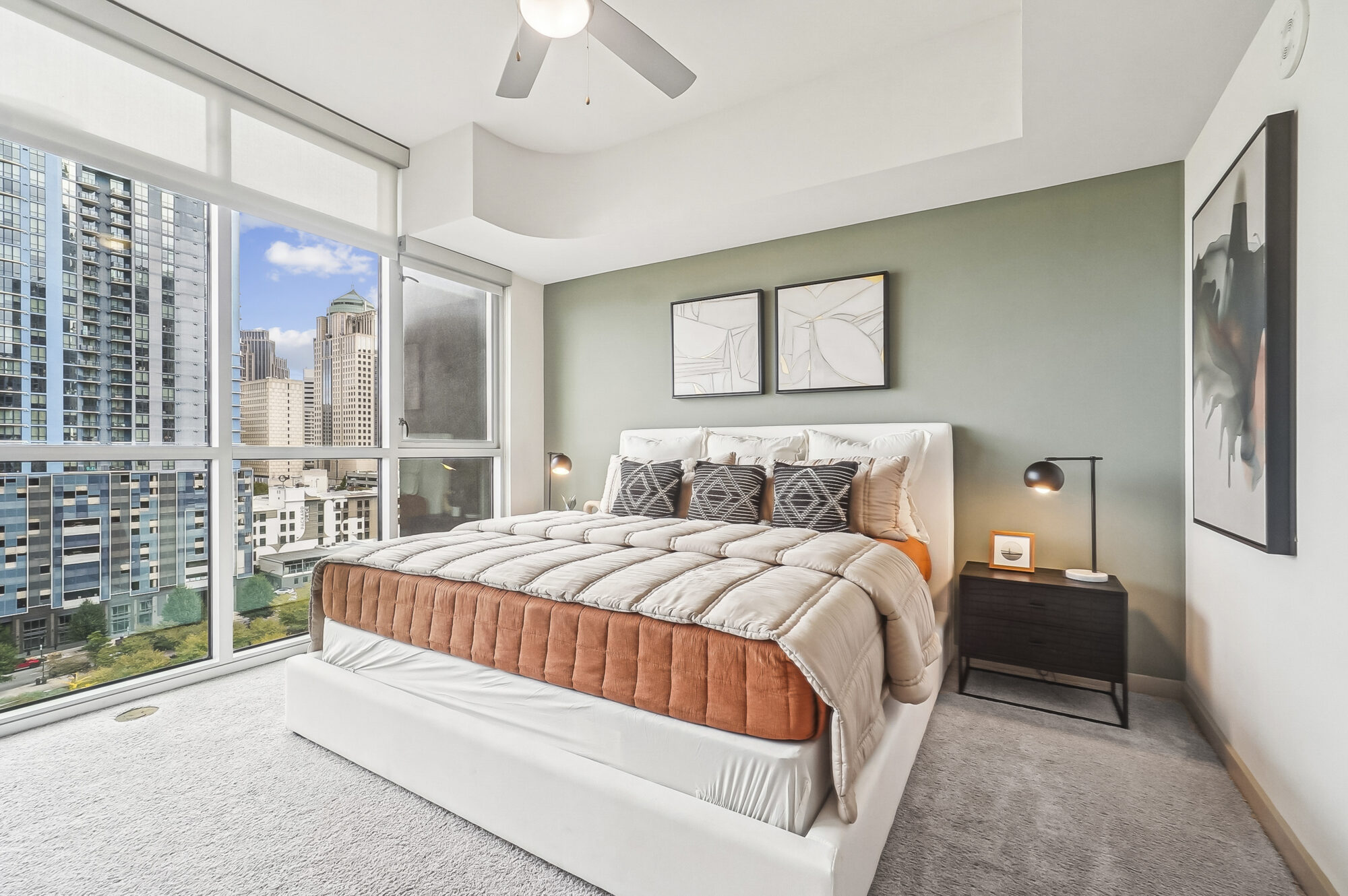
Spacious Studio, 1-, and 2-Bedroom Floor Plans
Every floor plan at Bell Uptown Charlotte is thoughtfully crafted to reflect the sophistication and energy of Uptown living. Whether you choose a studio, one-bedroom, or two-bedroom layout, you’ll enjoy elegant finishes like quartz countertops, wood plank-style flooring, and expansive walk-in closets. Open-concept living areas and in-home washer and dryer units offer everyday convenience without sacrificing style.
Our luxury apartments are pet-friendly and tailored for the modern renter, perfect for professionals who value location, design, and flexibility. Step onto your private balcony or prepare a meal in your sleek kitchen, all while enjoying skyline views just minutes from Bank of America Stadium and the LYNX Blue Line. With Bell Partners’ reputation for excellence and a location in one of Charlotte’s most walkable neighborhoods, each floor plan delivers the elevated lifestyle you deserve.
Filter by Apartment Type
S1C
Studio | 1 Bath | 782 SQ. FT.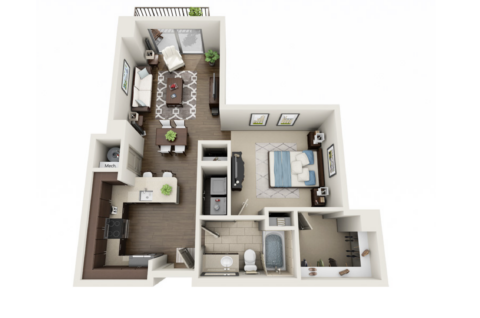 S1C Floor Plan
S1C Floor Plan
S1B
Studio | 1 Bath | 625 SQ. FT.A1A
1 Bed | 1 Bath | 751 SQ. FT.A1B
1 Bed | 1 Bath | 753 SQ. FT.A1D
1 Bed | 1 Bath | 762 SQ. FT.A1E
1 Bed | 1 Bath | 795 SQ. FT.A1F
1 Bed | 1 Bath | 831 SQ. FT.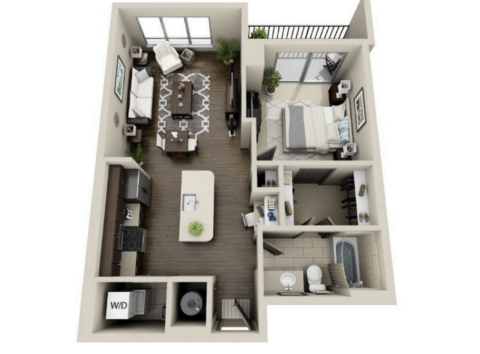 A1F Floor Plan
A1F Floor Plan
A1G
1 Bed | 1 Bath | 844 SQ. FT.A1H
1 Bed | 1 Bath | 844 SQ. FT.B2B
2 Bed | 2 Bath | 1295B3A
2 Bed | 2 Bath + half bath | 1213B2A
2 Bed | 2 Bath | 1232B2C
2 Bed | 2 Bath | 1309No floor plans found
Floor plans are an artist’s rendering and may not be to scale. The landlord makes no representation or warranty as to the actual size of a unit. All square footage and dimensions are approximate, and the actual size of any unit or space may vary in dimension. The rent is not based on actual square footage in the unit and will not be adjusted if the size of the unit differs from the square footage shown. Further, actual product and specifications may vary in dimension or detail. Not all features are available in every unit. Prices and availability are subject to change. Please see a representative for details.
